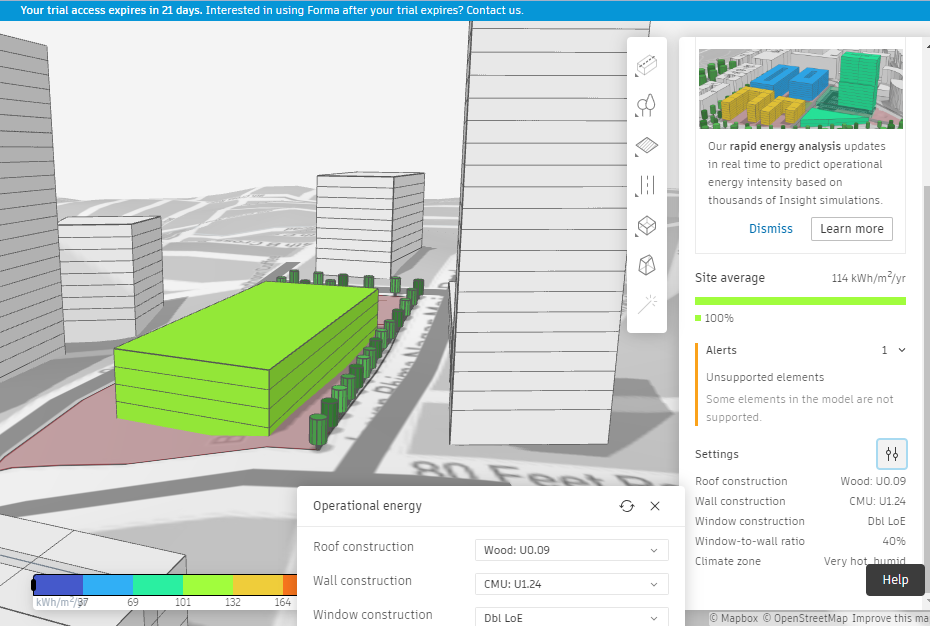The Sun hour tool helps us to understand clearly and easily. In the image below, the direct sun light received on a particular surface is indicated on a scale of dark grey to yellow.
This is for a city little bit North of the equator and so during the Summer (June) there is no direct sunlight on the southern facade at all.
For the same building in Winter (December), the Sun swings around to lit the southern facade but the northern facade does not get direct sunlight.
Based on the particular climate in your city, you can decide to have fenestration in these areas or not depending on whether you need to bring the direct sunlight or not. In tropical countries, we definitely try to keep the sun away during the summer.














