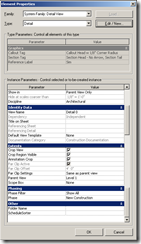Q: When creating an enlarged plan (say, a toilet or a workroom) using the Callout command in the View tab, which type - floorplan or detail - should one select?
Each view type has some built in properties and settings. Based on these differences one can choose a particular type.
Here are some differences.
| Plan callout | Detail callout | |
| Callout tag Visible in intersecting views | no | yes |
| Color schemes can be assigned | yes | no |
| Can have dependent views | yes | no |
| Project Browser categorized under | floor plans | details |
| Cut plane can be changed | yes | no |
Here are the properties of both the floor plan and the detail:
In this case, since we dont want to see a toilet plan callout tag in other views (like elevation / section) and we might want to change the view range for some reason, it is a good idea to select the Callout > Floor plan type.











4 comments:
One thing I've just run across regarding Plan vs Detail callouts are nested families. I've run across a door family that has a nested swing family, which will not display when using a Detail callout view. I'm currently investigating this problem.
Nice post.
Some other differences:
Stairs don't have a cut break line when cut in Detail plans.
You also can not create elevations in a detail plan view.
Brian
is there a way to change/move "plan callouts views" to "detail callout views" in the project browser?
thanks.
You cannot unfortunately move the plan callout view type to a detail callout view.
You can create custom folders in the project browser based on this post (http://revitize.blogspot.com/2008/03/custom-sheet-view-browser-organization.html) and NOT use the folder structure shown by Revit.
Post a Comment